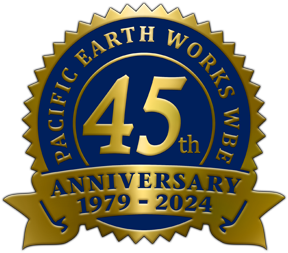Block 18
Project included on-grade and on-structure landscaping at grade, bio-retention planters with complete drain piping assemblies, gravel & import soils, interior planter landscaping with specialty soils, Feather Rock lightweight boulders, and aged specialty large woody debris, upper level intensive landscaping on floors 2, 4, 5 & 17, extensive sedum tile green roof systems on levels 18 & 20, soil prep and deep import soils with sand base at right-of-way and on-structure planting beds, import soils and drip irrigation systems within right-of-way structural soil cell assemblies, drain mat & filter fabric with termination bar at all on-structure planting beds, green roof drain access box assemblies and deep vertical drain access assemblies within intensive planting beds and pedestal-paver areas. 2-wire irrigation system at grade, and multiple independent irrigation systems for upper levels. Planting with street tree root barrier, sub-surface tree anchoring systems, and final mulch. Also included in scope was an upper level pedestal-elevated synthetic turf pet relief area, 12″ L-shaped steel edging throughout the project, large decorative rock surfacing at upper levels, deep drain rock maintenance strip surfacing adjacent to building at street level, and multiple street level pet relief areas with edging, boulders and small decorative rock surfacing.
Special or unusual problems encountered:
Compressed schedule created short duration for completion of entire scope of work. Concurrent landscape installation activities were needed on all levels simultaneously requiring intensive management and coordination efforts. Early removal of tower crane required hoisting & handling of materials via mobile cranes, elevators and stairs requiring considerable additional labor resources. Little to no staging/storage area required additional coordination for just in time deliveries of most materials. Very congested site with many trades and limited access required increased coordination and planning efforts. Out of state travel for materials review and selection with design team.
General Contractor:
Landscape Architect:

