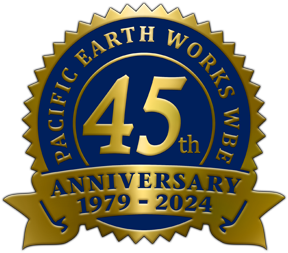555 Tower Tenant Improvements
Description: Installation of interior landscaping within 12 unique areas on 6 different upper levels of new downtown Bellevue office tower. Scope included drain mat, filter fabric, sand base, numerous different types of rock products including large cut and uncut feature boulders, vertically and horizontally installed cut flagstone, tumbled flagstone, multiple sizes of river rock, seaside pebbles, and small rock aggregate, decorative logs, root wads and other woody feature elements, lava growing media, multiple independent mist and drip irrigation systems, plant procurement, synthetic turf pet relief area with sub-surface washwater system, lean rails, and pet waste station.
General Contractor: Turner Construction Company
Landscape Architect: Site Workshop

