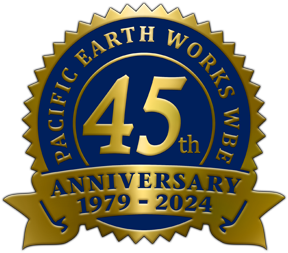555 Tower Shell & Core
At-grade on-structure scope included level and steep-sloped planting areas, drain mat, filter fabric, drain access/inspection assemblies, layered deep soils, drainage systems, multiple metal planter walls, dedicated irrigation system, planting and mulch, sub-surface tree anchoring, decorative gravel surfacing, and elevated synthetic turf pet-relief area with sub-surface washwater system.
Upper-level on-structure landscaping included 900 lineal feet of extensive metal planter wall system, metal edging, drain mat, filter fabric, drain access/inspection assemblies, crane hoisting and installation of deep soils, dedicated irrigation system, planting and mulch, sub-surface tree anchoring, decorative gravel ballast, free-standing planters with lattice screen systems and irrigation module inserts on multiple exterior terraces, bioretention planters with drainage systems, deep gravel and soil layers, irrigation, planting and compost mulch, and small extensive irrigated green roof with metal edging and gravel ballast.
Scope also included a 12,000 square foot extensive layered green roof which included 3,500 square feet of slope confinement system, intricate metal edging system for gravel maintenance access paths, drain access/inspection assemblies, dedicated irrigation system, and crane hoisting and installation of soils and gravel ballast.
General Contractor: Turner Construction Company
Landscape Architect: Site Workshop

