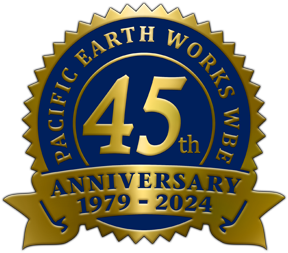West Main
Description: West Main was unique in that the landscape scope was drawn out over 3 phases (1 for each tower) which ultimately took 2½ years to finish. During the course of construction, the project endured a lengthy concrete union strike, material shortages, unprecedented material inflation, and an ever-shrinking work force of experienced tradesmen. Of the almost 5,000 cubic yards of soil and aggregate needed, half was delivered in super sacks for tower or mobile crane placement, and the other half was delivered and placed by conveyor truck. These large volumes of material, coupled with the unique placement techniques, required a monumental and continued coordination effort between the general contractor, landscape contractor, soil blender, trucking companies, and tower/mobile cranes.
General Contractor: GLY Construction Inc.
Landscape Architect: GGN

