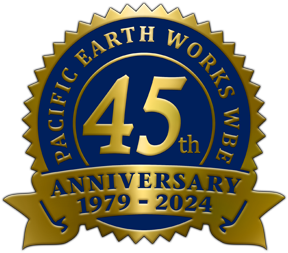Rufus 2.0 – Day 1 and Spheres
Unique high-profile downtown Seattle project including on-structure and on-grade landscaping, and intensive and extensive green roofs. Contracted scope included: deep sand drainage layers and deep soils in all on-structure planting beds, sub-soil preparation and deep import soils at all on-grade and right-of-way planting beds, soil and drip irrigation system installation at right-of-way structural pavement support system, root barrier panels, vertical and horizontal protection fabric at all on-structure planting beds, installation of numerous large boulders, large rock stepping stones, sub-surface drainage systems, drainage inspection/access risers, automatic sub-surface spray and drip irrigation systems, metal edging, extensive planting of exotic and specialty trees and shrubs, bark mulch and several types of decorative gravel mulch and cobble surfacing, field synthetic turf system, pedestal supported pet-relief synthetic turf system, decorative rock & glass filled.
General Contractor: Sellen Construction
Landscape Architect: Site Workshop

