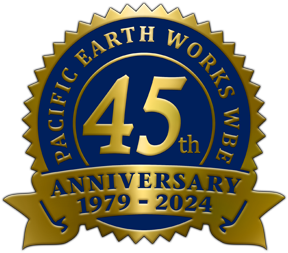Stone 34
Landscape and green roof installation as part of new building construction. At-grade landscape scope included excavation and removal of native soils within right-of-way planting areas and Corten steel planters, deep import soils in all areas, design-build sub-surface automatic drip irrigation system, root barrier at street trees, tree installation with staking, shrub and ground cover installation, aluminum edging, crushed granite walkways, and bark mulch. Rooftop scope included drainage, design-build sub-surface drip irrigation system, deep import soils, and planting within free-standing rooftop planters, planted-in-place green roof tray system with design-build sub-surface pop-up spray irrigation system, aluminum L-shaped edging at all green roof vegetation perimeter edges, drain access/inspection boxes with gravel ballast and edging, sedum tile planting.
General Contractor: Skanska
Landscape Architect: Swift Company LLC

