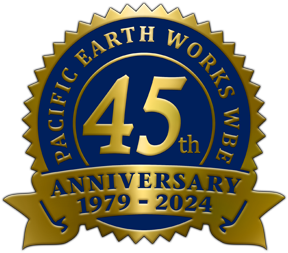South Lake Union Office Park
This project was another tech based office building in the South Lake Union Area in which the owner is committed to not only providing an exceptional landscape for its tenants to enjoy, but also providing open public space for Seattleites to enjoy. The plaza space created between the two office buildings was unique in that there was a glass ceiling colored green which emitted a greenish aura to the sidewalk and landscape below. It has a sort of airy, and jungle feel to it while also being surrounded by a highly urban office building setting. The plant pallet was exceptional in local diversity and texture that it provided. The 6th floor rooftop terraces were created to provide the tenants a useable and almost living space with plenty of seating, a fire pit, barbecues, and amphitheater type seating for exterior presentations. The landscape here served as a unique backdrop of pines and grasses amongst a smattering of other unique plant choices adding color and textures. There was also a 5th floor bridge between the building that added a unique Corten elevated planter with Coral Bark maples and Liriope. We also installed 18 very large Glass Fiber Reinforced Concrete planters with the approx dimensions of 4′ wide x 3′ deep x 10′ long. These were very large and heavy but added a unique element to the project.
General Contractor: GLY
Landscape Architect: Hewitt

