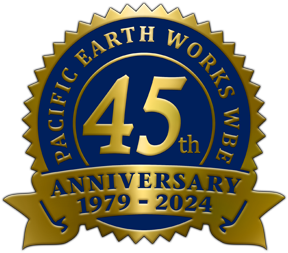Point Defiance Zoo – Asia Forest Sanctuary
Located at the Point Defiance Zoo this very unique project was within two different and separated areas on site. This project involved complicated pedestrian protection and very long material haul routes. Site work included detailed surveying, demo of almost all existing surfaces, and installation of intricate drainage systems. Finish work included large shotcrete animal-perch boulders, pathways with stair systems, tie-in to existing shotcrete stream channel, animal access paths, irrigation, and seeding.
General Contractor: Pacific Earth Works
Landscape Architect: BCRA

